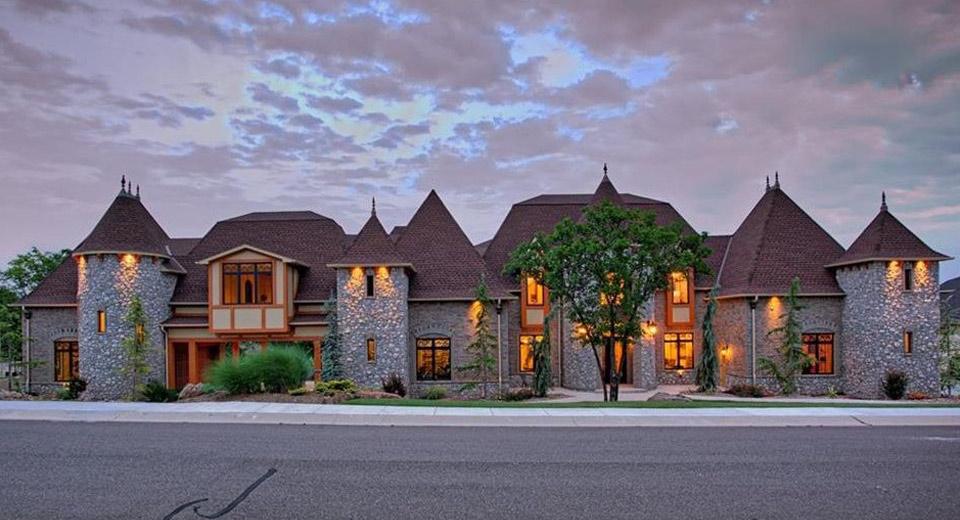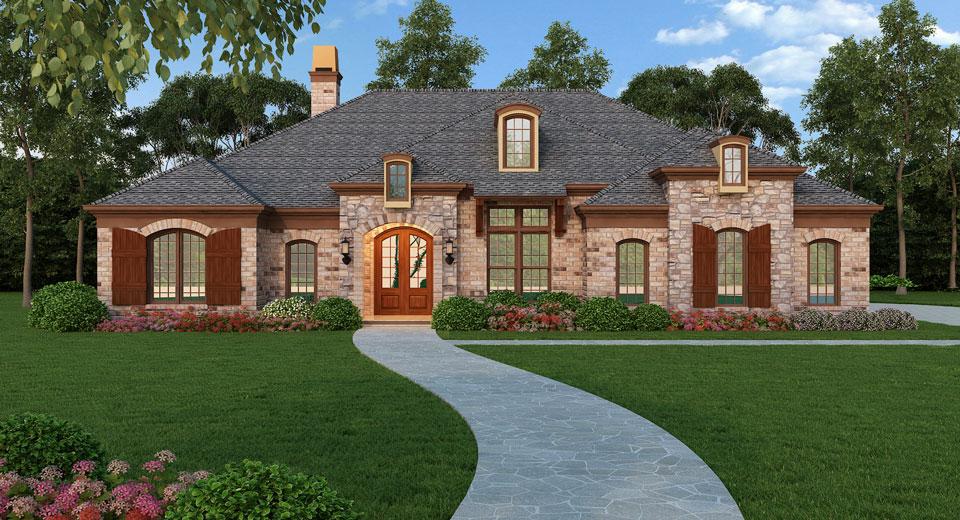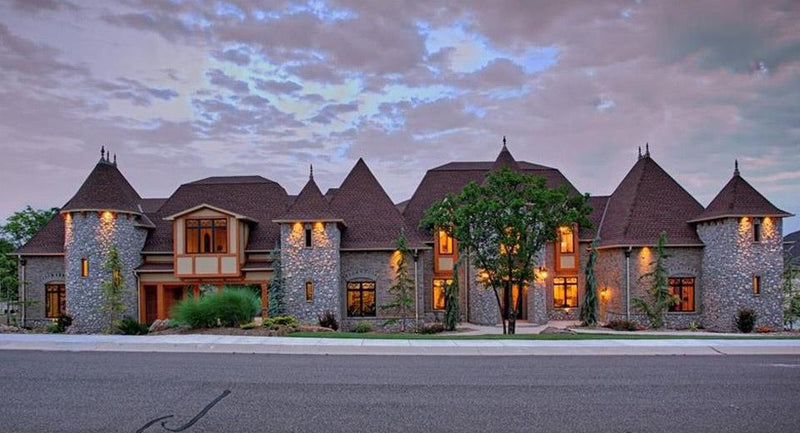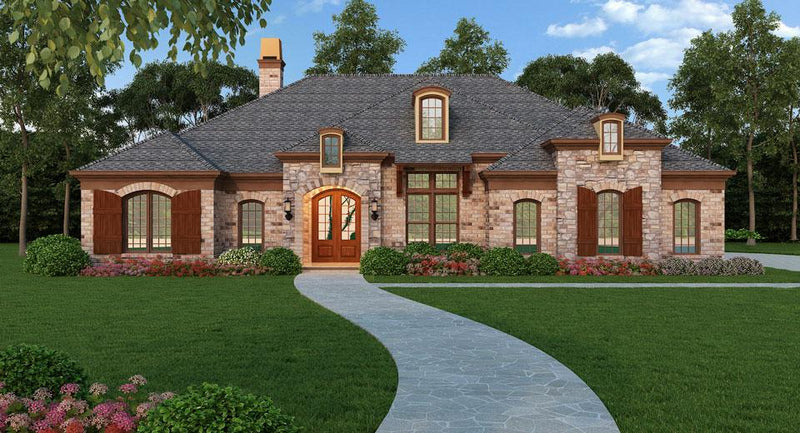- Home
- House Plans
- 2 Car Garage
House Plans
Abby Glen Castle House Plan

Abby Glen Castle House Plan
Rs. 1,995.00
Live in Your Personal Castle with this Best Selling House Plan This magnificent Abby Glenn home plan sits as a sprawling estate. It's unique and luxurious two-story castle floor plan has the characteristics of a eloquent French chateau, but the cozy feeling of an intimate family home plan. At first notice the exterior design is breathtaking; it ...
Adare Manor House Plan

Adare Manor House Plan
Rs. 1,465.00
Georgian influences create a formal and regal facade to this Retirement House Plan. Inside, an open study and dining room sit to either side of the two-story foyer. A beautiful staircase leads to the second floor, featuring two family bedrooms and a loft with skylights. Casual dining is a breeze in the breakfast bay. The kitchen, near the laundr...
Old Wesley House Plan

Old Wesley House Plan
Rs. 1,475.00
This traditional ranch retirement home plan is the epitome of warmth and character. The Old Wesley house plan welcomes guests to a vaulted grand room with a central fireplace, flanked by built-in cabinets. At under 2,400 square feet, the Old Wesley ranch house plan makes an excellent use of space for entertaining family and guests. The genero...


