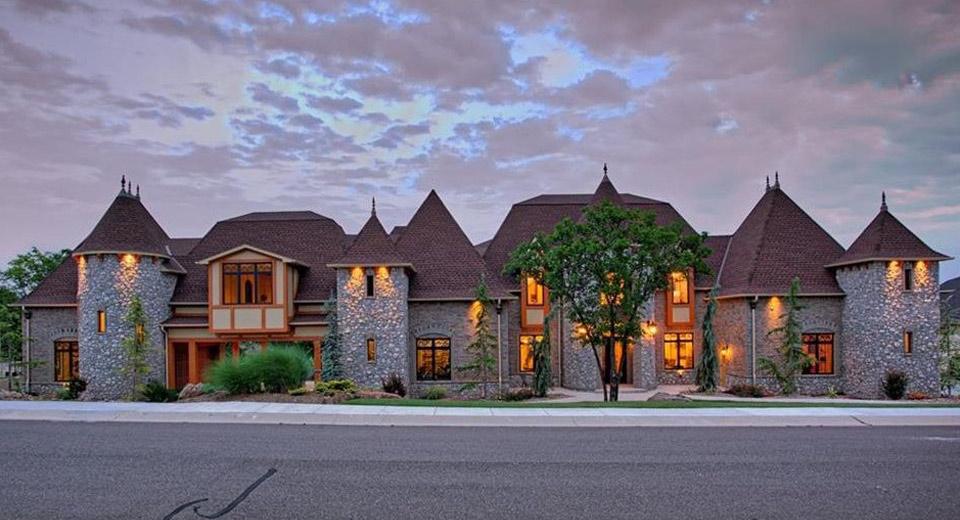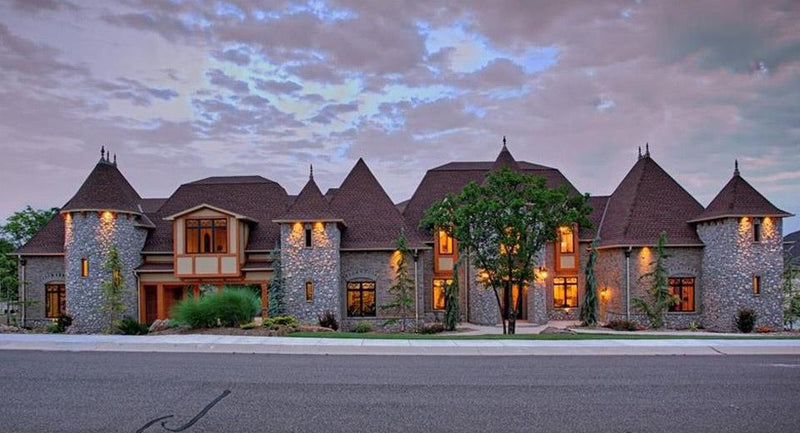- Home
- House Plans
House Plans
Abby Glen Castle House Plan

Abby Glen Castle House Plan
Rs. 1,995.00
Live in Your Personal Castle with this Best Selling House Plan This magnificent Abby Glenn home plan sits as a sprawling estate. It's unique and luxurious two-story castle floor plan has the characteristics of a eloquent French chateau, but the cozy feeling of an intimate family home plan. At first notice the exterior design is breathtaking; it ...
Abilene Place House Plan

Abilene Place House Plan
Rs. 1,160.00
This sprawling luxury house plan offers privacy and openness in the flow of the rooms. As you enter the two-story porch and foyer, a quiet bedroom sits off to the left, complete with trey ceiling, full bath and walk-in closet. The dining room and family room open into one another, separated by large decorative pillars, and a vaulted elegant dini...
Abston Lane House Plan

Abston Lane House Plan
Rs. 1,250.00
This luxury Mediterranean villa offers a split-bedroom plan! Entering the two-story porch, your eyes will be drawn to the 21 foot high foyer, flanked by a quiet study and two family bedrooms with a Jack and Jill bath and each with its own walk-in closet. Beyond the foyer and through the barrel vaulted ceiling is a powder room, a wine room, and t...
Adare Manor House Plan

Adare Manor House Plan
Rs. 1,465.00
Georgian influences create a formal and regal facade to this Retirement House Plan. Inside, an open study and dining room sit to either side of the two-story foyer. A beautiful staircase leads to the second floor, featuring two family bedrooms and a loft with skylights. Casual dining is a breeze in the breakfast bay. The kitchen, near the laundr...
Adelin House Plan

Adelin House Plan
Rs. 2,235.00
Albeggiare House Plan

Albeggiare House Plan
Rs. 1,075.00
This luxury house plan is a Texas-inspired, narrow-lot house plan. The inviting Foyer opens to a quiet Study on the right. To the left of the Foyer is Bedroom #2 featuring a full Bath and walk-in closet. Down the gallery you will find a cozy Powder Room to the right and a Utility Room to the left. The elegant Dining Room is open to the Family Ro...
Alexandra House Plan

Alexandra House Plan
Rs. 3,775.00
Aliante House Plan

Aliante House Plan
Rs. 1,515.00
Beautiful and spacious, the artful disposition of this luxurious Villa owns a distinctly Mediterranean flavor. Dramatic and inspiring, the entry is set off by an arch frame that opens to an expansive interior. The Family Room provides a fireplace and opens to all its bordering rooms. The Master Wing is a sumptuous retreat with double doors that ...
Allcott House Plan

Allcott House Plan
Rs. 1,265.00
This Retirement House Plan provides a practical floor plan. The great room is warmed by a fireplace and has easy access to the rear covered veranda. The two additional bedrooms offer privacy on the other side of this home. A bonus room is available for extra storage.
Allcott Place House Plan

Allcott Place House Plan
Rs. 1,265.00
This Ranch House Plan provides a practical floor plan. The great room is warmed by a fireplace and has easy access to the rear covered veranda. The two additional bedrooms offer privacy on the other side of this home. A bonus room is available for extra storage.
Altopiano House Plan

Altopiano House Plan
Rs. 1,250.00
This luxury Mediterranean house plan is simply uplifting as you enter through the lamp lit porch into the elegant foyer. A quiet study immediately greets you, while beyond the gallery is the open family gathering area consisting of the family room, breakfast room, kitchen and dining room. The dining room opens right up into the family room with ...
Amara House Plan

Amara House Plan
Rs. 1,305.00
Experience timeless perfection in this Traditional house plan. Enjoy unbelievable views framed by striking large doors and beautifully appointed windows featured in the bright spacious kitchen. (see front elevation) Natural light floods family and entertaining spaces, including the great room, featuring an exquisite coffered ceiling and built-i...

