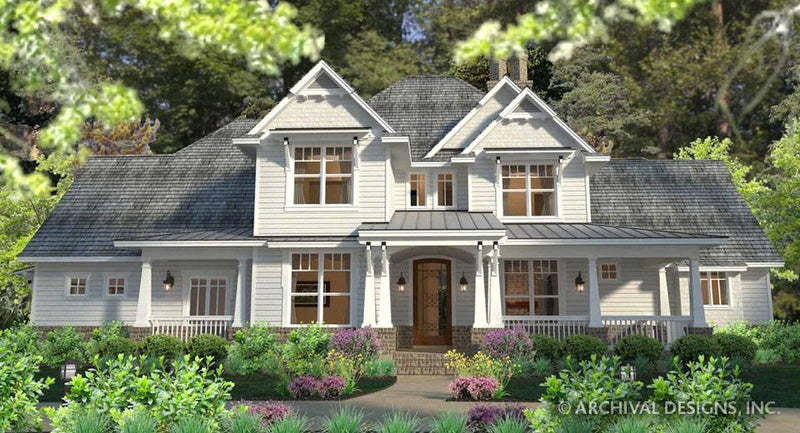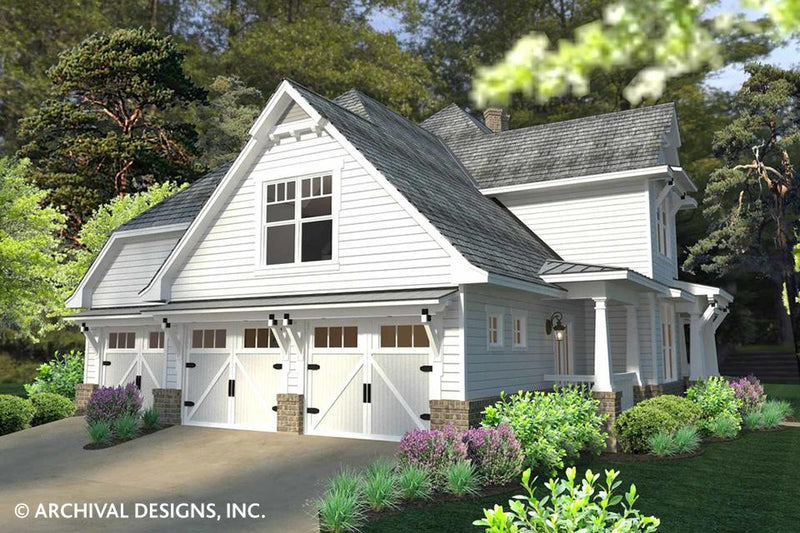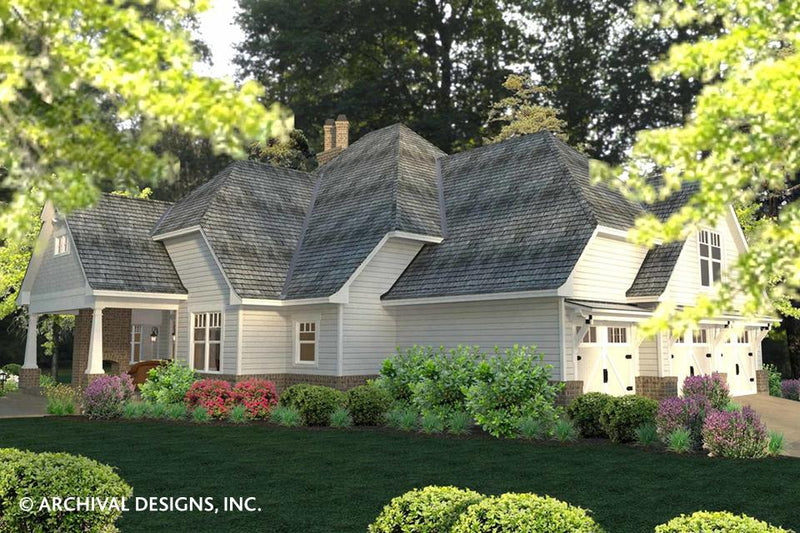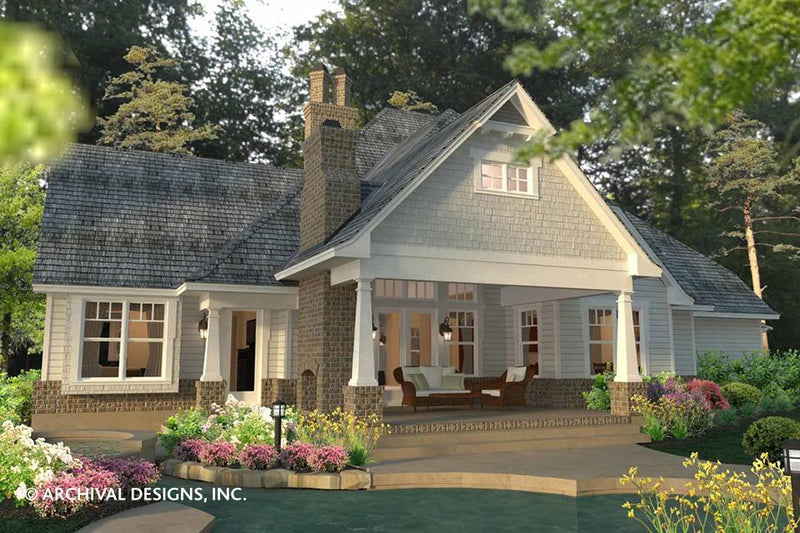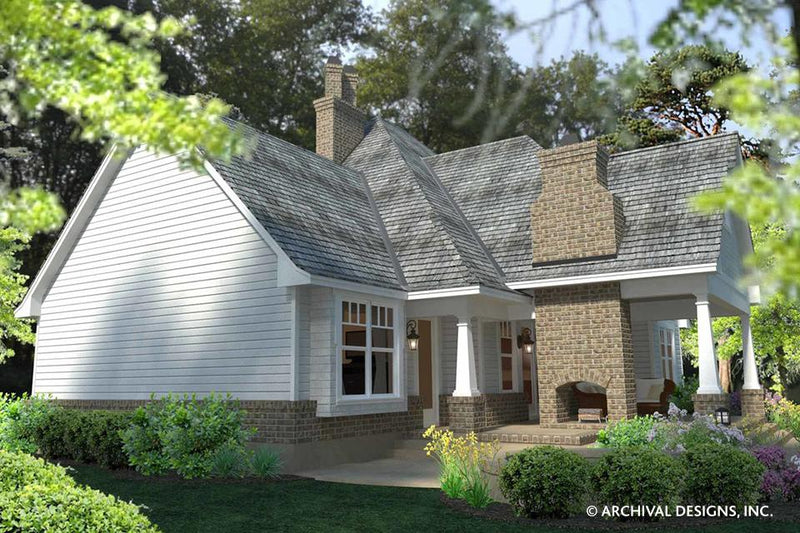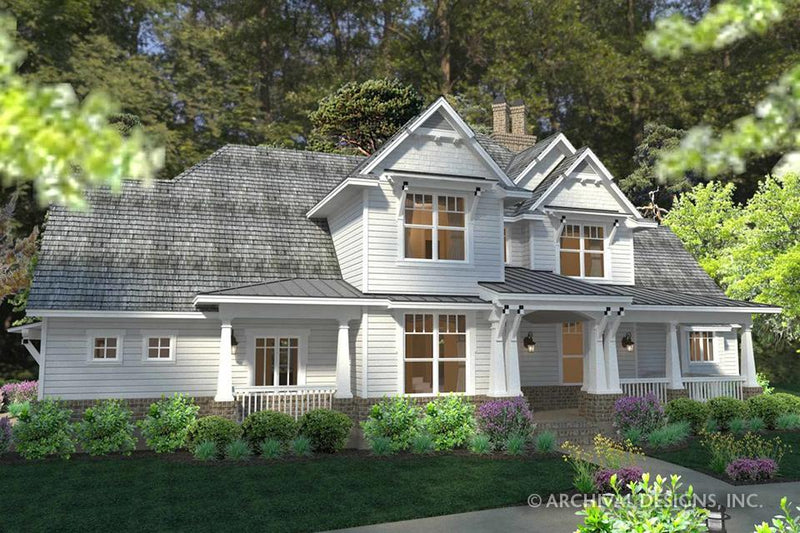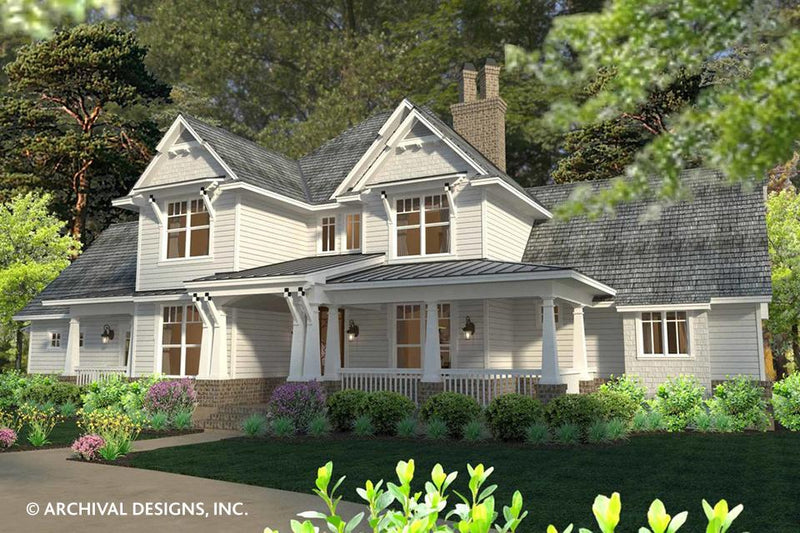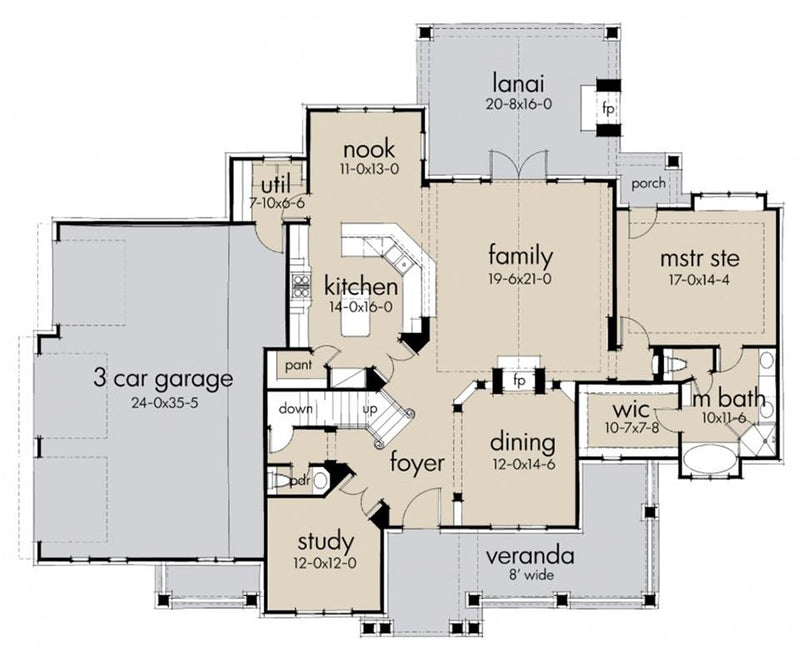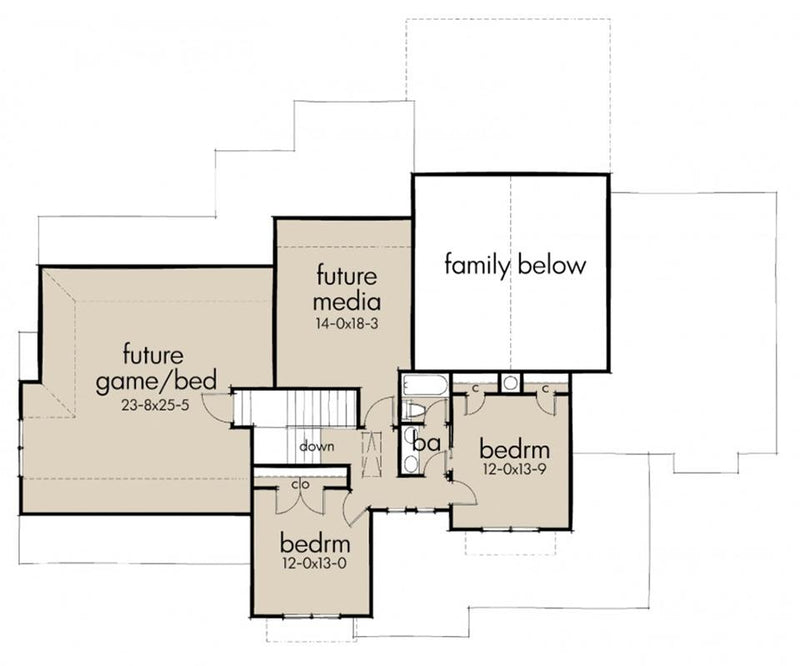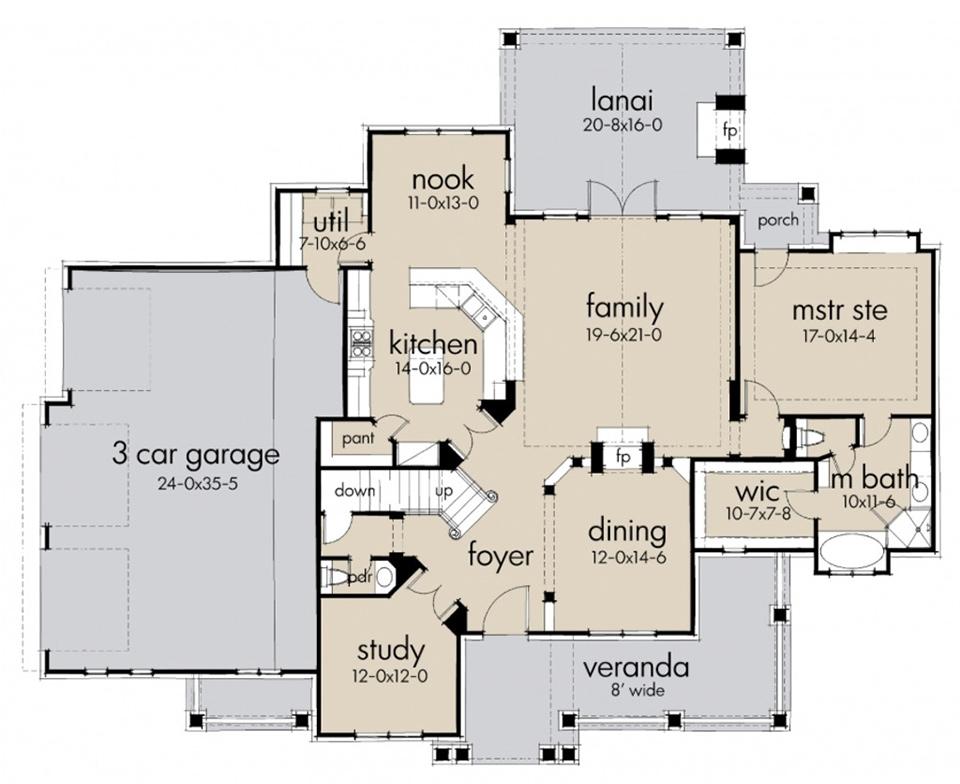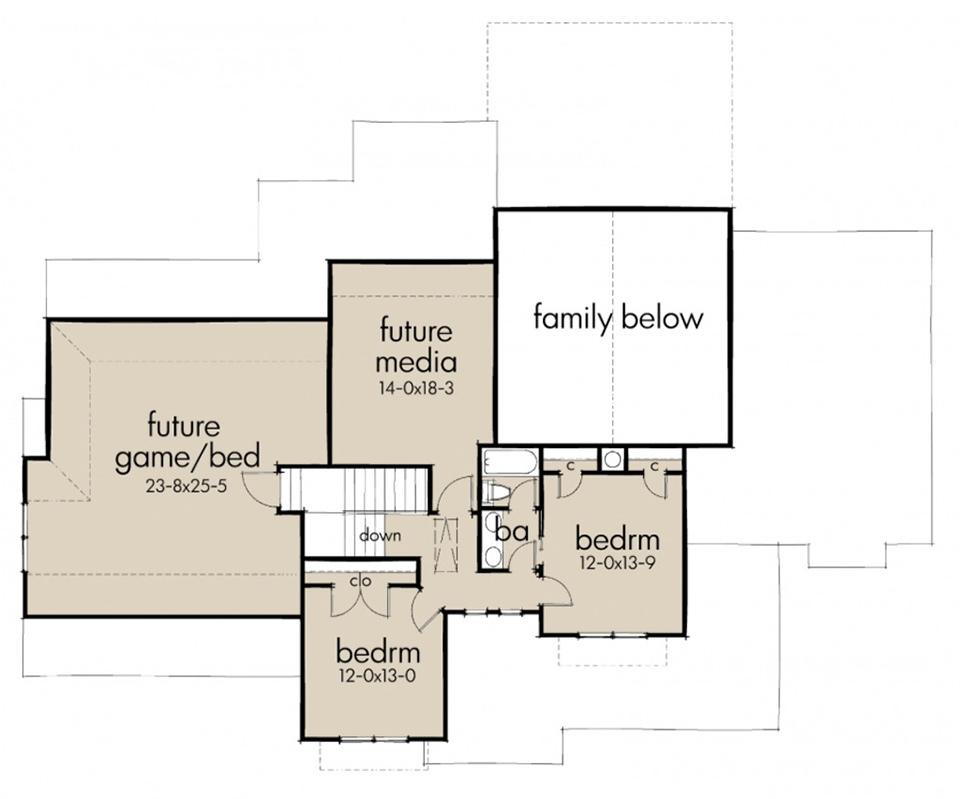Wyndsong Farm House Plan
No page specified. To populate this tab, choose which page you wish to display in Theme Settings under the Product Pages heading.
No page specified. To populate this tab, choose which page you wish to display in Theme Settings under the Product Pages heading.
No page specified. To populate this tab, choose which page you wish to display in Theme Settings under the Product Pages heading.

