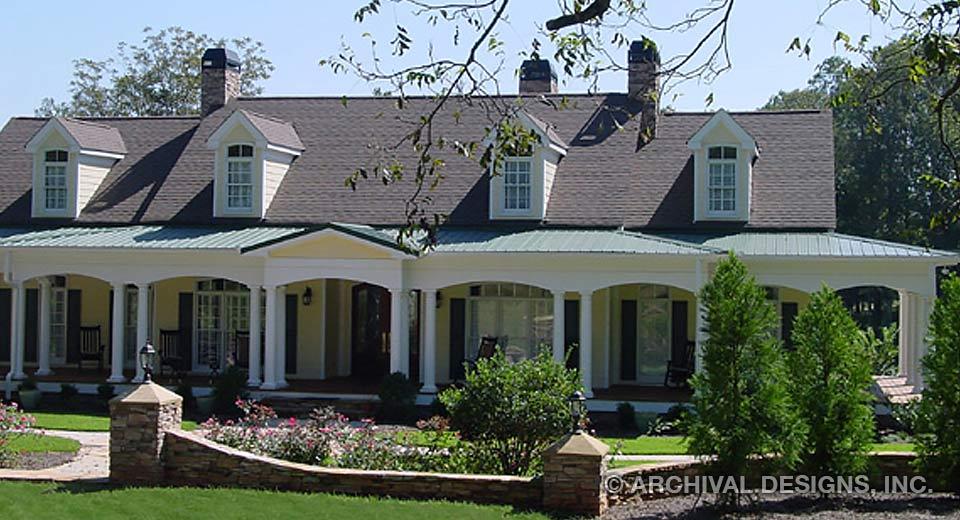- Home
- House Plans
House Plans
Buxton House Plan

Buxton House Plan
Rs. 1,250.00
This charming luxury home begins wth all the classic details. An extraordinary arched underpath leads to the front door of this Starter Castle. The inviting two-story Foyer displays the extravagant curved staircase. To the right you can find the columned framed Dining Room, and to the left of the Foyer, double doors lead to the quiet Study with ...
Cabo House Plan

Cabo House Plan
Rs. 1,515.00
This luxury Mediterranean mansion house plan has a dramatic two-story porch that invites you in, while the foyer welcomes you home. The dramatic openness inside the foyer is stunning as you enter the formal living room with its French doors leading to the front veranda. The gourmet kitchen offers plenty of counterspace and includes a free-standi...
Calcutta House Plan

Calcutta House Plan
Rs. 1,650.00
This luxury house plan has so much to offer and will become apparent as you walk through the house. The foyer greets you with its 22' ceiling .Your eyes are immediately drawn to the large decorative pillars entering the dining room. Ease in serving family and guests comes from the utility, pantry and butlery which is just outside the dining room...
Camp Cullowee House Plan

Camp Cullowee House Plan
Rs. 1,895.00
You know just seeing the natural charm of the timber exterior that inside the design features must be your perfect family get away mountain home plan. Native woods and moss stones, set the rustic tone of the woodland cottage design. This dramatic timber house features a large country kitchen with serving bar opening to the lodge room and family ...
Campden House Plan

Campden House Plan
Rs. 1,575.00
There's a quaint beauty to this European-style home, with its brick exterior and arched windows and doors. Inside, it's set up very well for formal entertaining, as well as comfortable family living. Guests will easily feel at home in the spacious dining area and connected two-story grand room. The center of family activity will be the keeping r...
Canterbury House Plan

Canterbury House Plan
Rs. 1,160.00
This Texas inspired house plan opens to a two-story Foyer. The quiet Study is located to the right of the Foyer. The Study can also be turned into a Guest Suite featuring a closet and full Bath. Beyond the Study is a dignified Dining Room. A Breakfast Nook is open to a scrumptious Kitchen. A beamed-ceiling Family Room is warmed by a Fireplace an...
Canyon Springs House Plan

Canyon Springs House Plan
Rs. 1,250.00
This attractive, narrow lot home plan has a huge family room that will hold all your family and friends comfortably. A built-in beside the cozy fireplace, is the perfect size for your family portraits. A wall full of windows, naturally lights the space. All the family bedrooms reside on the second level of this two-story home. The master suite f...
Carlisle Castle House Plan

Carlisle Castle House Plan
Rs. 5,495.00
This unrivaled Scottish Castle could easily be mistaken for an European five-star hotel. This spacious elegant castle house plan has so much to offer. From the covered porch, enter the two story foyer with its elegant spiral staircase to the second floor. The elegant dining room is perfect for entertaining with the butlery, pantry and kitchen di...
Carmichael Estate House Plan

Carmichael Estate House Plan
Rs. 2,930.00
Entering this luxury home through the covered entry, the two story foyer with its curved staircase offers a grand affect. The dining room on the right has an entry door into the kitchen which is open into the breakfast area and grand room, separated only by a free standing eating bar. Next to the main living area is a computer room, pantry, half...
Carnegie II

Carnegie II
Rs. 1,200.00
This Craftsman House Plan with a wrap around porch and detached garage are the picture of country living. With fireplaces in the keeping room and the living room as well as the library charm is at a maximum. With 10'ceilings in the foyer, dining room and library elegance is not lacking
Cartagena House Plan

Cartagena House Plan
Rs. 7,995.00
Long sightlines create dynamic internal vistas and enable easy flow-through of foot traffic. The effects are most noticeable from the grand foyer, which creates a point of focus for the living room, study and marvelous staircase. To the right, the island kitchen serves the breakfast nook and spacious family room. Next door to the living room is ...
Casa Di Lusso House Plan

Casa Di Lusso House Plan
Rs. 3,295.00
Luxurious European Mansion Enter this lovely European luxury mansion through the elegant foyer from the two-story porch, notice the staircase and open living room with private courtyard and built-in book cases. A formal dining room with private courtyard flows into the butlery and pantry to provide ease in serving. There is a two-car garage acce...

