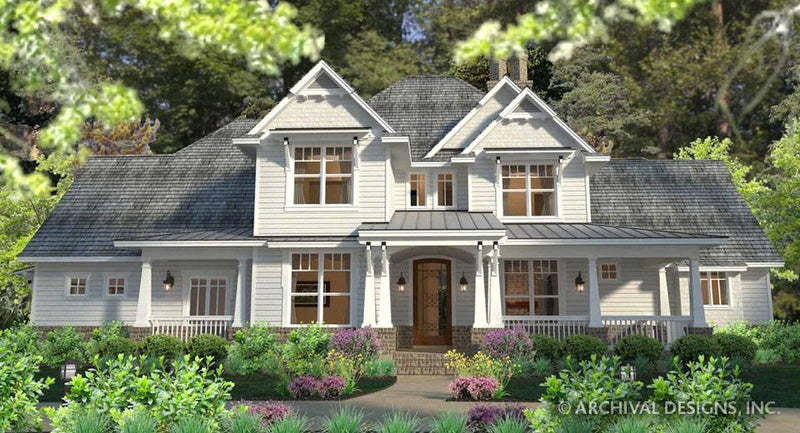- Home
- House Plans
House Plans
Williamsburg II House Plan

Williamsburg II House Plan
Rs. 1,160.00
•Enjoy southern country living with your 10' deep front and rear covered porches in this house plan that is available in multiple versions. The foyer has an 11' raised ceiling and gives you views straight through the family room beyond. It features a fireplace, bar and seating at the kitchen counter. Two sets of double doors gain access to the r...
Williamsburg IV House Plan

Williamsburg IV House Plan
Rs. 1,650.00
•Enjoy southern country living with your 10' deep front and rear covered porches in this house plan that is available in multiple versions. The foyer has an 11' raised ceiling and gives you views straight through the family room beyond. It features a fireplace, bar and seating at the kitchen counter. Two sets of double doors gain access to the r...
Willmongton House Plan

Willmongton House Plan
Rs. 1,465.00
This formidable exterior is a study in symmetry, highlighted by a steeply pitched roof and matching columns to garnish the entrance. Tall windows on the first floor and three dormers on top provide for plenty of sunlight inside. As you step through the foyer, you'll first want to glide down the long hallway to the combination morning/family room...
Willmont House Plan

Willmont House Plan
Rs. 3,630.00
Willmont is a luxurious one-of-a-kind two story house plan that will impress everyone. An inviting grand entrance begins with a lovely and practical porte cochere that leads you into the home's gallery. The symmetrical design of this luxury home plan truly makes for a remarkable design. Flanking the grand staircase is the parlor, which features ...
Willow Creek House Plans

Willow Creek House Plans
Rs. 1,665.00
This classical home has plenty to offer! The elegant entrance is flanked by a formal dining room on the left and a living room on the right. An angled kitchen is sure to please with a work island, plenty of counter and cabinet space, and a snack counter that it shares with the sunny breakfast room. A family room with a two-way fireplace is nearb...
Woodbridge Heights House Plan

Woodbridge Heights House Plan
Rs. 1,160.00
With its lovely facade, this four-bedroom home plan will be the envy of your neighbors. Inside, a fireplace warms the family room, which is perfect for any gathering. When the weather is nice, expand your party to the outdoor lounge via large, French doors. The island kitchen flows into the versatile dining room. The master suite is certainly lu...
Woodlake House Plan

Woodlake House Plan
Rs. 1,075.00
This Luxury Ranch boasts an exterior with a welcoming arch-top entry that leads to a columned Foyer. An extended-hearth Fireplace is the focal point of the Family Room. The nearby Breakfast Nook with outdoor access opens to the gourmet Island Kitchen. Sleeping Quarters include a Master Suite with a spacious, step-up tub, and bay window. On the o...
Wyndsong Farm House Plan

Wyndsong Farm House Plan
Rs. 1,845.00
The classic wrap around porch of this country house plan opens to a modern open floor plan design proven to be popular as well as functional and attractive. Off the vaulted family room and through double doors is a spacious lanai with 2-sided fireplace. A see-through fireplace visually divies the formal dining room from the family area while sti...
Wynnchester House Plan

Wynnchester House Plan
Rs. 3,295.00
An oversized front entry beckons your attention to the wonderful ameneties inside this home: A column framed foyer with a circular stair, a formal study and family room with views of the patio are a few of the many qualities this home has to offer. A Dining Room open to the Kitchen and connected to the Screened Porch. The Master Bedroom is embel...
Wynndemere House Plan

Wynndemere House Plan
Rs. 1,075.00
This Texas-inspired luxury ranch house plan will fit well on a narrow lot. The elegant foyer is flanked by the formal dining room with trey ceiling on the left and two family bedrooms with trey ceilings, walk-in closets and full baths on the right. Through double French doors in the dining room is the pantry, desk and utility room, making servi...
Yorkshire House Plan

Yorkshire House Plan
Rs. 1,075.00
This simple yet spacious, and elegant Tudor design has everything. As you enter the two story foyer, to the right is a cozy bedroom with walk-in closet and private bath. To the left is a study with coffered ceiling and full bath access, which allows it to double as an additional bedroom if needed. Also off the foyer is a space allowed for stairs...

