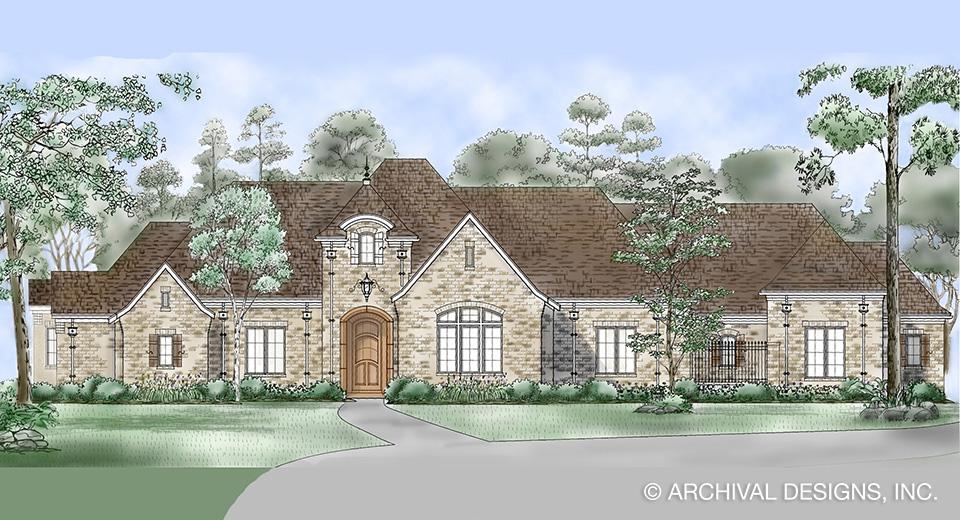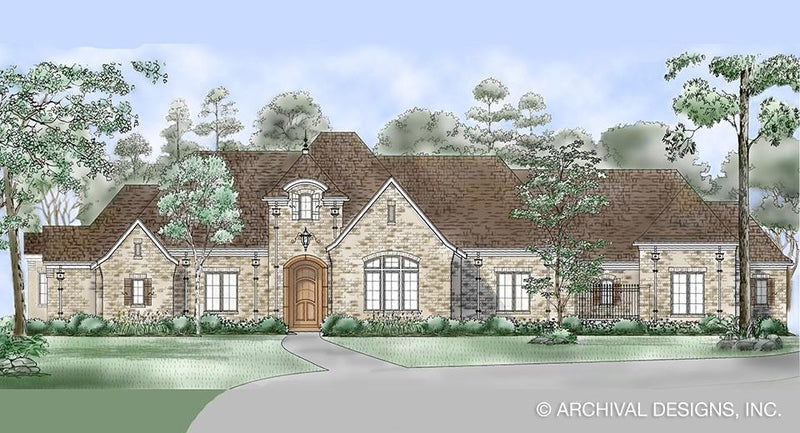- Home
- House Plans
House Plans
Ashlott House Plan

Ashlott House Plan
Rs. 3,195.00
Resplendence personified, this manor exudes opulence inside and out. An awe-inspiring portico, formed by full-height brick pilasters, second floor balcony, pedimented frontispiece, rounded steps, and Palladian windows, shelters the entrance and defines the exterior. Grand double doors open to the foyer, where a sweeping staircase is first to cat...
Ashville Cottage House Plan

Ashville Cottage House Plan
Rs. 1,895.00
Aslet Place House Plan

Aslet Place House Plan
Rs. 1,695.00
This is a lovely traditional luxury house plan with much to offer. Upon entering the two story foyer, you will experience an open floor plan. A large decorative pillar divides the foyer, elegant dining room and two story grand room. To the right of the grand room is the keeping room with its warming fireplace and gourmet kitchen. Any chef would ...
Aslett II House Plan

Aslett II House Plan
Rs. 1,575.00
Elegant and yet very livable, this narrow-lot home design would be ideal for a golf course or lakeside lot. Despite being designed for these prime locations, the Aslet II offers grand living in an efficient but elegant utilization of only 3,256 square feet. Inside the arched entry, the home is open and inviting: The formal dining room is separat...
Aspen Creek House Plan

Aspen Creek House Plan
Rs. 3,580.00
You can call this stunning, sprawling ranch plan your home sweet home. The elegant foyer is flanked by a cozy study with coffered ceiling and built-ins, and a guest bedroom, complete with full bath and walk-in closet. Two family bedrooms with direct bath access and walk-in closets are in close proximity to the one- and two-car garages. A game ro...
Aspen House Plan

Aspen House Plan
Rs. 2,500.00
This luxury mansion has everything you need on one level. The foyer is flanked on the left by a quiet study with coffered ceiling and built-in shelves. Double doors lead to the patio in the front. To the left is a family bedroom with walk-in closet and full bath. Centrally located is the family gathering area consisting of the family room, dinin...
Assisi

Assisi
Rs. 1,275.00
Aube House Plan

Aube House Plan
Rs. 2,420.00
Entering this mansion house plan through the double doors into the foyer will take your breath away. Whether it's the winding stairs or the large decorative pillars, the openness of the 20' ceiling offers dramatic views. To the right of the entry is the study with its coffered ceiling and warming fireplace - a perfect quiet spot. Enjoy the views...
Auburn House Plan

Auburn House Plan
Rs. 2,235.00
Audelle

Audelle
Rs. 1,465.00
A cozy covered entry is just the beginning of this lovely country home. The family room, kitchen and breakfast area compliment the ease of entertaining from the extra large island bar. This home offers two separate apartments with private rear stairs off the garage. This home plan was designed for thecaretaker to live above the senior owner.
Augusta House Plan

Augusta House Plan
Rs. 1,650.00
This grand European manor offers a magnificent way of living comfortably in your home. With several entrances to this manor, the main entrance through the lamp lit front porch's double doors delivers you into the 12 foot high grand foyer with spiral staircase and wine grotto. A quiet study sits off the foyer and offers windows with a view. Beyon...
Austin Grove House Plan

Austin Grove House Plan
Rs. 1,250.00
This luxury house plan opens to a welcoming, two-story Foyer. Bedroom #2 is located at the front of this house plan. Beyond the Foyer is a quiet Study to the right and an elegant Dining Room to the left. The open Family Room is warmed by a fireplace. The luxury Kitchen is open to the cozy Breakfast Area. An Outdoor Lounge can be accessed from th...

