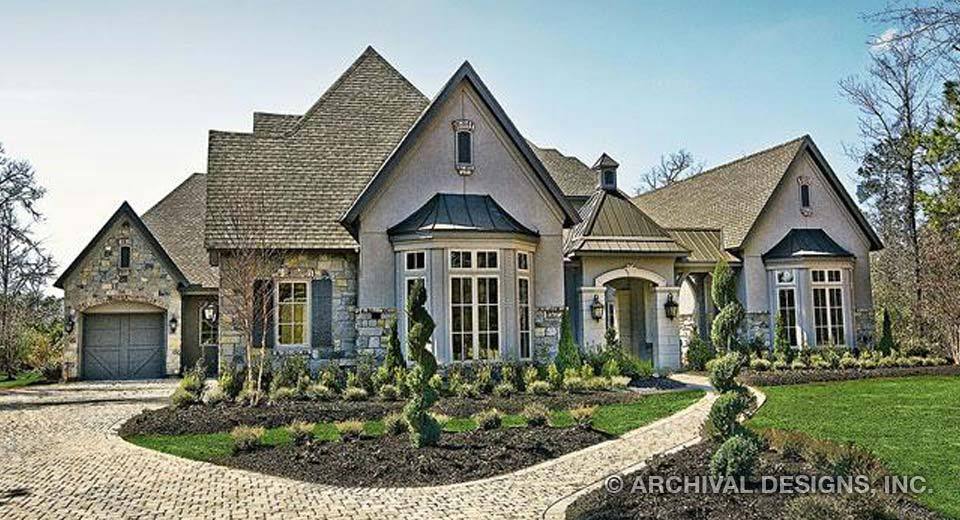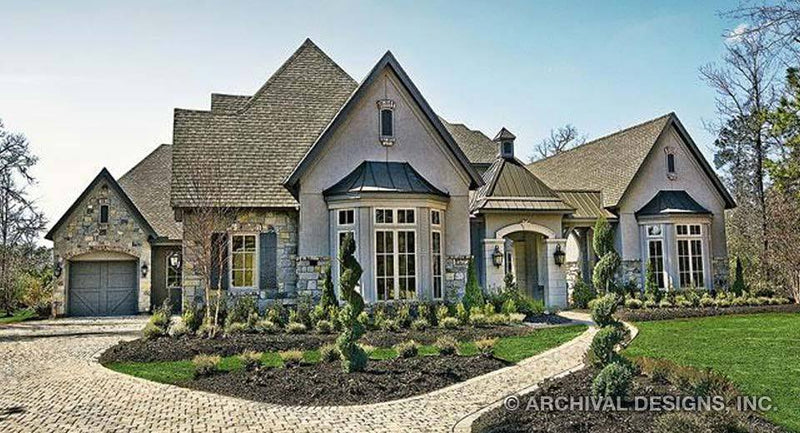- Home
- House Plans
House Plans
Salem House Plan

Salem House Plan
Rs. 1,465.00
Your European Estate among the Clouds Winding around a peaceful mountainous incline, you are greeted by the Salem House Plan. Elegant and inviting, this extraordinary home provides the family and guests with one delight after another. Before entering the drive you can clearly see an abundance of trees and nature surrounding your Home Plan. The c...
Salem Place House Plan

Salem Place House Plan
Rs. 1,465.00
San Gimignano House Plan

San Gimignano House Plan
Rs. 1,515.00
This luxury palatial house plan offers windows, windows, windows. Elegance becomes apparent as soon as you enter the two-story porch through large double front doors into the stunning two-story foyer. From the foyer, an elegant staircase leads to the second floor, while a wine area separates the foyer from the family room. The foyer is flanked ...
Sanborn Duplex

Sanborn Duplex
Rs. 1,075.00
This luxury duplex plan offers identical units that are 1488 square feet on each side. Two one-car garages frame the front corners of the duplex. From the front porch, enter the family room that opens into the elegant dining room. An eating bar, offering extra counter space in the kitchen, jets out to divide the kitchen and dining areas. The mas...
Sandy Dune House Plan

Sandy Dune House Plan
Rs. 1,515.00
The designer envisioned a family gathering area where family and friends could be in separate rooms, yet open to one another. When you enter the foyer, beyond the dining room and grotto with its fireplace and bar/wine area, the family, breakfast and kitchen of this house design are open to one another separated only by an eating bar. The firepla...
Santa Catalina House Plan

Santa Catalina House Plan
Rs. 1,845.00
An elegant foyer in this contemporary house plan opens into a family room ideal for dining and living activities. A kitchen is a chef's dream and includes a spacious island, breakfast bar, casual dining, and bar open to the family room. The owner's suite boasts large windows for natural light and coffered ceiling treatment. The master bath inc...
Santo L'Agnello House Plan

Santo L'Agnello House Plan
Rs. 1,845.00
A gorgeous stone porch with an oversized wrought iron and glass front entry door sets the pace for this beautiful and functional home. For those inclined to have a more private space for an office or study, this plan provides just that with style! The Lanai and see thru fireplace (to a hot tub) is visible via double French doors from a large ope...
Santorini House Plan

Santorini House Plan
Rs. 2,860.00
This mansion house plan has a lot to offer. As you enter from the foyer through the front porch the spiral staircase and large decorative pillars will draw your eyes to all the wonders of this house plan. The dining room is set off with pillars and has a recessed oval ceiling. Next to the dining room is the study with its coffered ceilings, buil...
Sapelo Cottage House Plan

Sapelo Cottage House Plan
Rs. 1,495.00
Saulsalito House Plan

Saulsalito House Plan
Rs. 1,250.00
This unique floor plan offers all the luxury of a Mediterranean style home in a narrow layout that will fit in many urban settings. Families can enjoy three stories of entertainment, recreational, and private areas.
Savannah House Plan

Savannah House Plan
Rs. 2,995.00
Coming home to this charming French Country Cottage home plan will bring a smile to your heart. Character materials of wood, stone and brick, greet you and guests arriving in the walled flower garden terrace with optional fireplace. The 8' front door swings open to reveal a dramatic open floor plan with coffered 10' ceilings, hearth room, dining...
Savenay

Savenay
Rs. 3,775.00
This traditional house plan offers much warmth. You can feel it when you enter the foyer from the courtyard and see the beamed ceiling ahead in the great room with its glowing warmth coming from the fireplace. Its double doors lead to the veranda in the back. Next to the great room is a billiard room, so rack them up and grab a friend. After a q...

