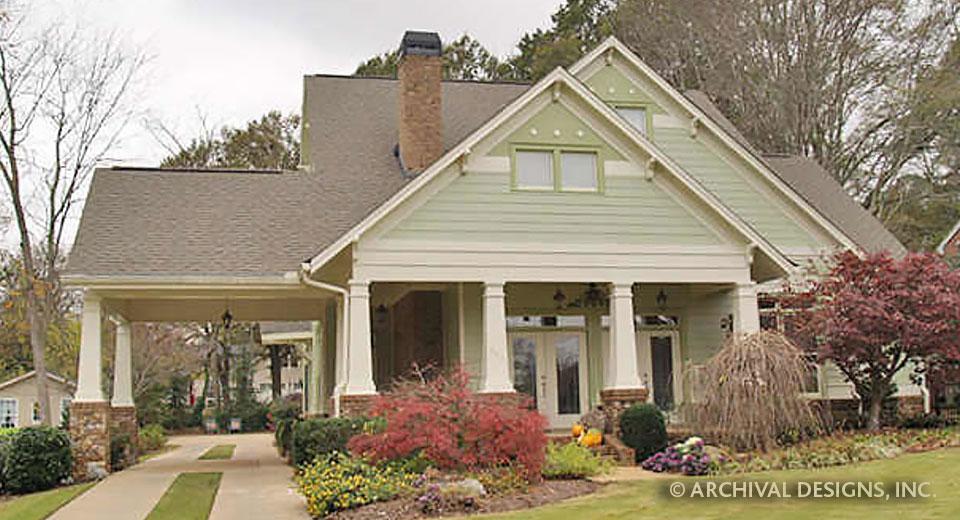- Home
- House Plans
House Plans
Tahloola River Lodge House Plan

Tahloola River Lodge House Plan
Rs. 2,295.00
Teres Porta House Plan

Teres Porta House Plan
Rs. 1,515.00
From the moment you pull up the drive, you will see all the architectural qualities in this luxury mansion house plan. From the balconies and rotunda entry to the tile roof, this house shouts Mediterranean style. Beyond the rotunda entry is a courtyard that enters the foyer through the front porch. A large, decorative pillar defines the living r...
The Addison House Plan

The Addison House Plan
Rs. 3,740.00
This luxury colonial mansion offers extraordinary style inside and out. Set off by multiple roof styles, the home’s exterior offers pane windows, two-story entry topped with a third story center dormer, columns that flank the double front French doors with open arches and warm coach lights to welcome you home. A sweeping winding staircase greets...
The Allianz HousePlan

The Allianz HousePlan
Rs. 1,515.00
Mediterranean Luxury House This Mediterranean luxury house plan is awe-inspired, showcased by a stucco facade, interesting roof designs, turret-shaped rooms, trimmed soffits, a large chimney pot, variable rectangular window sizes, and a two-story covered archway over the front door. Through geometric glass-shaped double French doors under an ove...
The Bandera Falls House Plan

The Bandera Falls House Plan
Rs. 1,250.00
The Beverly House Plan

The Beverly House Plan
Rs. 3,295.00
This luxury mansion is extraordinary with a stucco exterior, gable roofing, curved bay windows, and stunning two-story covered entry where warming coach lights add quiet beams that say welcome home. The front looks European, but as you approach the rear, the exterior exudes a contemporary style. Interior ornate designs on large decorative column...
The Blakewood House Plan

The Blakewood House Plan
Rs. 1,075.00
Blakewood This modern contemporary house plan is a stylish family home showcasing simple yet elegant lines, windows to let the sun shine through, and an open feeling, perfect for a narrow or zero lot line. Inside, recessed lighting and crown moulding throughout are just two of the enhancements.+*9- Through the two-story foyer, enter the large fa...
The Bradford House Plan

The Bradford House Plan
Rs. 1,250.00
This luxury house plan offers a split-bedroom and everything on one level. The two-story porch opens into an elegant foyer. Pass through double French doors into the quiet study with trey ceiling, bath and walk-in closet. This room could also be used as an in-law suite or guest room. Off the gallery, next to the foyer, is the elegant formal dini...
The Wharton House Plan

The Wharton House Plan
Rs. 900.00
This ranch house plan leaves nothing to be desired. The attention to detail and floor plan layout make this house an easy choice. The spacious Kitchen boasts plenty of storage, and is easily accessed from the Dining Room. This craftsman house plan is great for outdoor entertaining with it's shaded covered porches. The owner's Suite and Bath prov...
Tierney Ranch House Plan

Tierney Ranch House Plan
Rs. 1,650.00
Upon entering the foyer of the Tierney house plan, the beauty of this luxury ranch texas style home plans makes itself known with the unique ceiling heights, designs, and shapes. The formal dining room of this ranch house plan is generously sized and open to the large formal family room with a corner located fireplace. A gourmet kitchen with a c...
Tillman Falls House Plan

Tillman Falls House Plan
Rs. 1,465.00
Enjoy comfort, impress your guests, and entertain like the rich and famous. This traditional home plan features the most popular housing design trends for 2014! Your guests will be dazzled upon entering the Tillman Falls house plan. An open great room featuring a cozy fireplace, family gathering room, and kitchen allow for family entertainment f...
Tilly House Plan

Tilly House Plan
Rs. 1,375.00
The Tilly House Plan with its Craftsman Style and Cottage accents, offers a charming Ranch with outstanding curb appeal, and can be the first or last home you will ever build. Once you enter your guests will be greeted by a full open view of vaulted wood ceilings, from the entryway with a clear view into the back of the home. Inside the beckoni...

