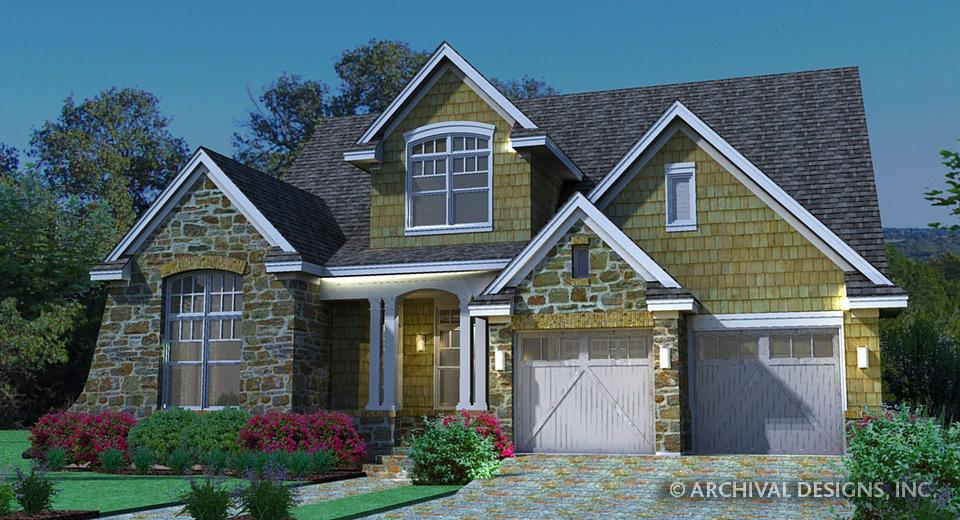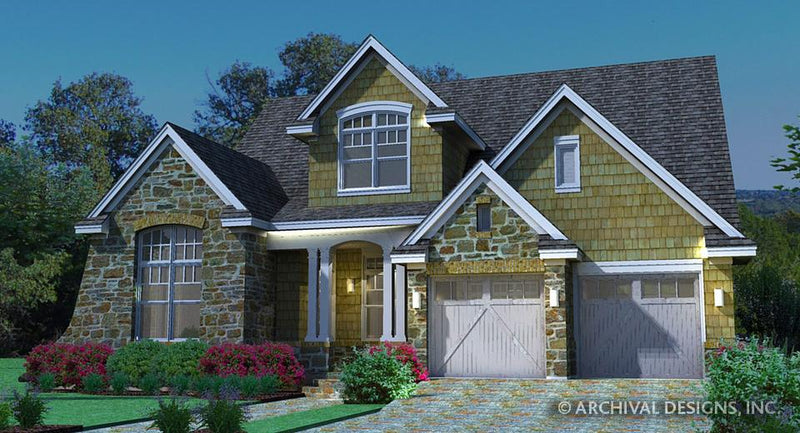- Home
- House Plans
House Plans
Westover House Plan

Westover House Plan
Rs. 1,575.00
Who Said Classic Traditional Has To Be Boring The Westover House Plan has so much more to offer than is evident from the outside. The Home seems approachable and stately welcoming to any family and their timeless treasures. The Entry is generous and traditional, leading you through Double Doors topped by a graceful arched window. Inside this top...
Wexford House

Wexford House
Rs. 3,995.00
Well here it is! You've been looking to find the perfect family house plan for a tight suburban or city site. A handsome elevation with distinctive character greets you at the motor court where a 3 or 4 car garage provides space for all. The porch covered 8' door swings open to dramatic spaces. Formal dining, family room, breakfast, kitchen, kee...
Wheeldon House Plan

Wheeldon House Plan
Rs. 1,465.00
This classic Early American home will dress up your neighborhood and give your family a congenial environment to grow and develop. Four bedrooms, including a master suite with a wonderfully equipped bath aimed at soothing relaxation, provide ample sleeping quarters. The master bedroom has entry to the rear deck. The kitchen is designed to easily...
Whispering Valley House Plan

Whispering Valley House Plan
Rs. 1,245.00
This charming narrow house plan boasts traditional styling, with striking columns and arches. The versatile study off the entry area is ideal for a home office. The family room in this craftsman house plan is centrally situated, with a cozy masonary fireplace. The open chef's kitchen offers a large island with breakfast bar. On the 2nd floor tw...
Whitestone House Plan

Whitestone House Plan
Rs. 1,160.00
This one story house plan has so much to offer. The covered Porch is defined by tall, square columns. An elegant Dining Room sits off the Foyer to the left. The front, right portion of this house design is dedicated to two family Bedrooms that share a full Bath. At the rear of the luxury house design is the Master Suite featuring a lavish Bath a...
Whytock House Plan

Whytock House Plan
Rs. 1,465.00
Whytock II-3065 House Plan

Whytock II-3065 House Plan
Rs. 1,575.00
Join the Rich & Famous on Your Personal Budget This is a Home Plan that would be a welcomed addition within any gated community, or established development. It offers qualities of a traditional Home Plan, embellished with many extras. Imagine the home of your dreams perched perfectly on a slight elevation within a grand country club. Your l...
Whytock II-3353 House Plan

Whytock II-3353 House Plan
Rs. 1,575.00
Join the Rich and Famous on Your Personal Budget This Traditional Home Plan would be a welcomed addition within any gated community, new or previously established development. It offers an inviting Traditional Home Plan, embellished with many extras. Imagine the home of your dreams placed strategically among the greens, within a grand country cl...
Whytock II-3411 House Plan

Whytock II-3411 House Plan
Rs. 1,575.00
Join the Rich and Famous With a Large Scale Traditional Home This Traditional Home Plan would be a welcomed addition within any gated community, new or previously established development. It offers an inviting Traditional Home Plan, embellished with many extras. Imagine the home of your dreams placed strategically among the greens, within a gran...
Whytock II-3752 House Plan

Whytock II-3752 House Plan
Rs. 1,695.00
Enjoy Making Your Traditional Home Upscale This Traditional Home Plan would be a stunning addition within any gated community, new or previously established development. It offers an inviting Traditional Home Plan, embellished with many extras, making it plush & upscale. Imagine the Traditional home of your dreams placed strategically among ...
Wiesbaden House Plan

Wiesbaden House Plan
Rs. 2,420.00
This elegant stucco luxury European home plan is warm and stunning. From the moment you pass through the courtyard onto the porch with its decorative shaped cast stone water table and an optional decorative fountain, you'll know this home is perfect for you. The front door offers an overhead transom welcoming you into the foyer with its sloped c...
Williamsburg House Plan

Williamsburg House Plan
Rs. 1,275.00
This attractive colonial house plan boasts a comfortable front porch and waits for you to call it home. The Master Suite is privately tucked away. The 20 foot ceiling in the family room can be seen from the second story overlook. Two bonus rooms can easily be modified to become bedrooms, office, home theater or hobby rooms. This home design trul...

