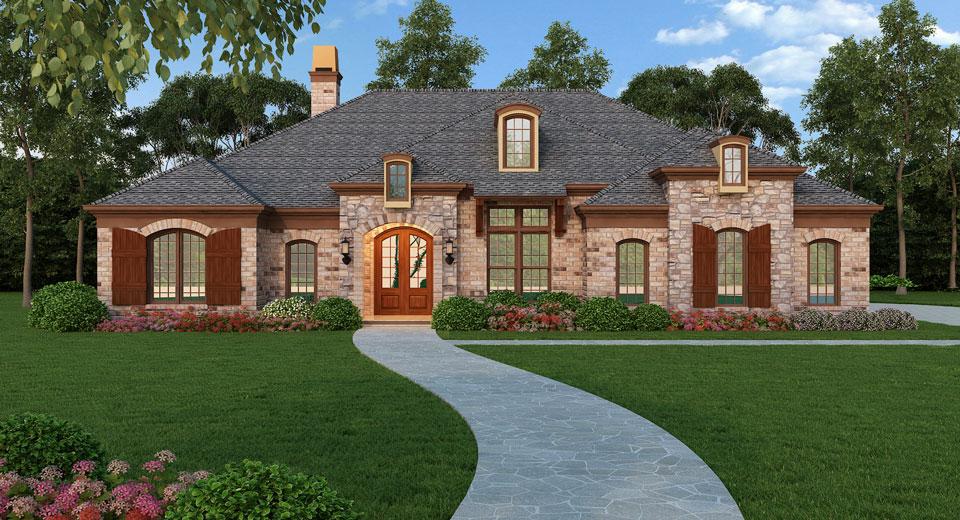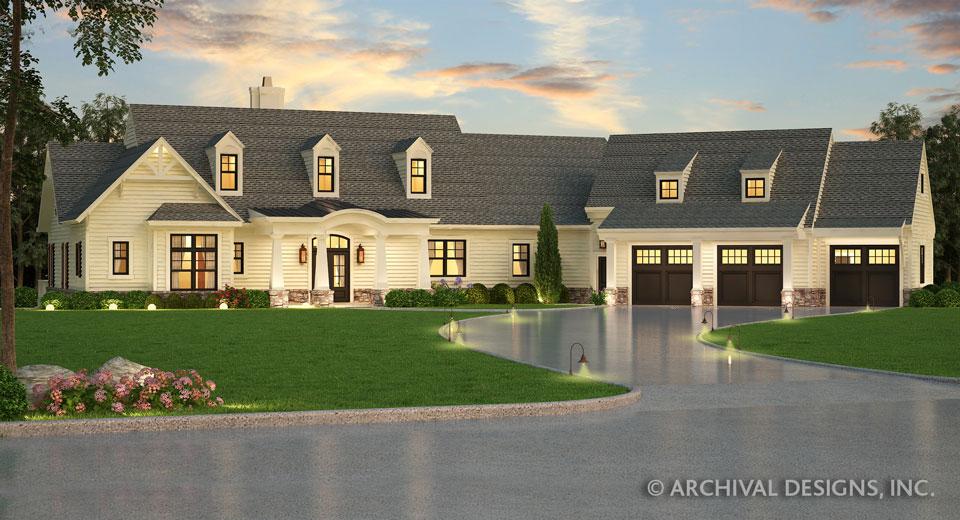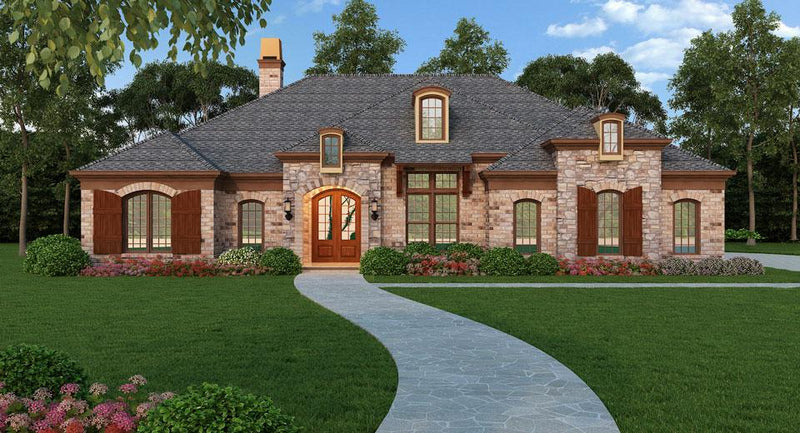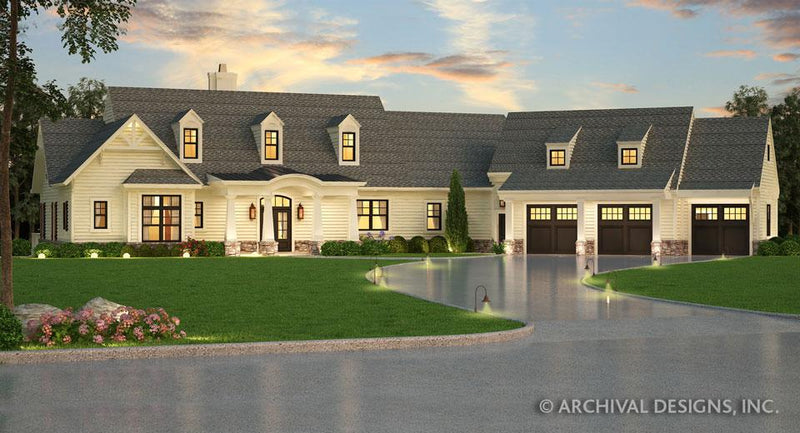- Home
- House Plans
House Plans
Old Paces

Old Paces
Rs. 3,630.00
The brick facade and beautiful architectural details make this elegant two-story home the perfect choice for any neighborhood. Flanking the spacious vestibule are the dining room and library, each featuring a cozy fireplace. A large grand room, family room and kitchen create a comfortable and inviting atmosphere. A resplendent master suite, with...
Old Wesley House Plan

Old Wesley House Plan
Rs. 1,375.00
This traditional ranch retirement home plan is the epitome of warmth and character. The Old Wesley house plan welcomes guests to a vaulted grand room with a central fireplace, flanked by built-in cabinets. At under 2,400 square feet, the Old Wesley ranch house plan makes an excellent use of space for entertaining family and guests. The generous ...
Old Wesley House Plan

Old Wesley House Plan
Rs. 1,475.00
This traditional ranch retirement home plan is the epitome of warmth and character. The Old Wesley house plan welcomes guests to a vaulted grand room with a central fireplace, flanked by built-in cabinets. At under 2,400 square feet, the Old Wesley ranch house plan makes an excellent use of space for entertaining family and guests. The genero...
Painted Lady House Plan

Painted Lady House Plan
Rs. 1,160.00
Welcome home in this luxury Victorian mansion. The covered entry blends into the circular porch and offers an inviting view from which to greet the day. Once inside, the elegant foyer is flanked by a quiet study and formal dining room, both with bay windows. The study shares a two-way fireplace with the master suite, perfect for enjoying your fa...
Palazzo Di Cresta House Plan

Palazzo Di Cresta House Plan
Rs. 2,860.00
Whether you call this a castle house plan or a luxury house plan, you will be delighted at its grandeur. Entering the porch between two verandas through the porte cochere, your eyes are drawn to the grand foyer's double spiral staircase, winding its way to the second floor. The first floor has an inviting guest room with a sitting area, perfect ...
Park Place House Plan

Park Place House Plan
Rs. 3,775.00
Sweet dreams are made of striking architecture, bold lines, and a dash of the past. Corinthian columns announce an inviting entry and accent the sweeping staircase in the foyer, which opens to the formal dining hall and grand salon. A bow window brings in plenty of light and a sense of nature, while a massive fireplace anchors this voluminous li...
Parsall Place House Plan

Parsall Place House Plan
Rs. 1,465.00
This relaxing retreat focuses on outdoor views and indoor comfort zones. The entry leads to an open interior and views that extend from the foyer to the rear veranda. French doors invite gentle breezes and fresh air to mingle with the warmth of the fireplace in the heart of the home. The central gallery hall connects a spacious master suite with...
Pasatiempo House Plan

Pasatiempo House Plan
Rs. 2,860.00
This Luxury home begins with a sumptuous Courtyard. In addition to the Courtyard, there is a Terrace at the rear of the home, along with balconies off the two Bedrooms, Guest Bedroom, and Bonus Area. With window walls in every gathering space, views are enhanced. On the first floor, varied ceiling designs and heights create visual excitement, as...
Peavy Place House Plan

Peavy Place House Plan
Rs. 1,160.00
This luxury house design opens through a private Foyer. To the right of the Foyer is a sleeping wing featuring two family Bedrooms that share a full Bath and a Game Room. Beyond the Foyer is a large Family Room that boasts a fireplace, bar, and wall of windows for abundant sunlight. The Master Suite boasts a bayed Sitting Area, lavish Bath, and ...
Pebble Creek House Plan

Pebble Creek House Plan
Rs. 2,420.00
Beyond the understated entryway, a grand spiral staircase lifts the eyes up to the two story Barrel Vault above. Take the long way up or ride the built-in elevator from floor to floor. The Master Suite resides on the second level, joined by a Game Room, Outdoor Lounge, and conveniently-located Laundry room. Below, an open Family Room, Dining Roo...
Pepperwood House Plan

Pepperwood House Plan
Rs. 1,995.00
Mountain Cottage House with Spacious In-law suite/apartment This rustic ranch cottage house plan is ideal for multi-generational house holds featuring 3 bedrooms, an in-law apartment, and expandable second floor.
Pepperwood Place House Plan

Pepperwood Place House Plan
Rs. 1,995.00
Lorem ipsum dolor sit amet, consectetur adipiscing elit, sed do eiusmod tempor incididunt ut labore et dolore magna aliqua. Ut enim ad minim veniam, quis nostrud exercitation ullamco laboris nisi ut aliquip ex ea commodo consequat. Duis aute irure dolor in reprehenderit in voluptate velit esse cillum dolore eu fugiat nulla pariatur. Excepteur si...


