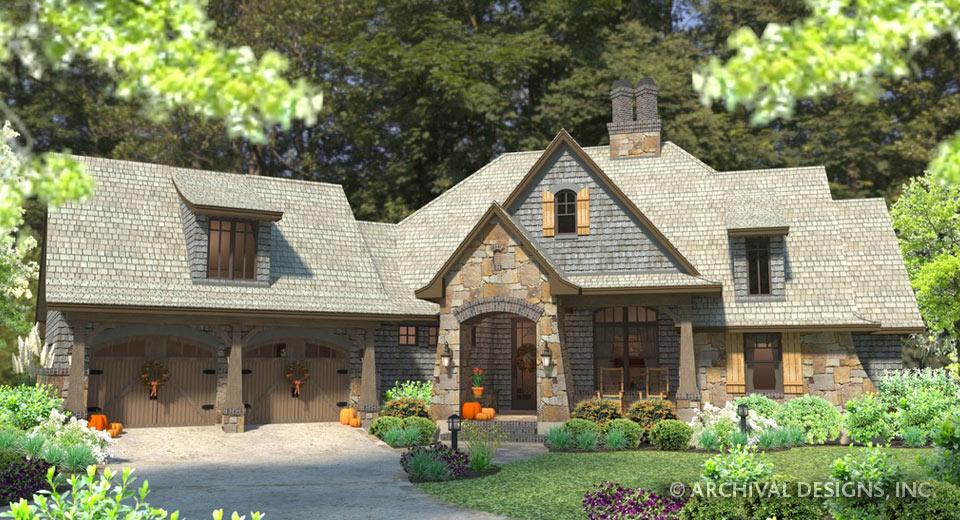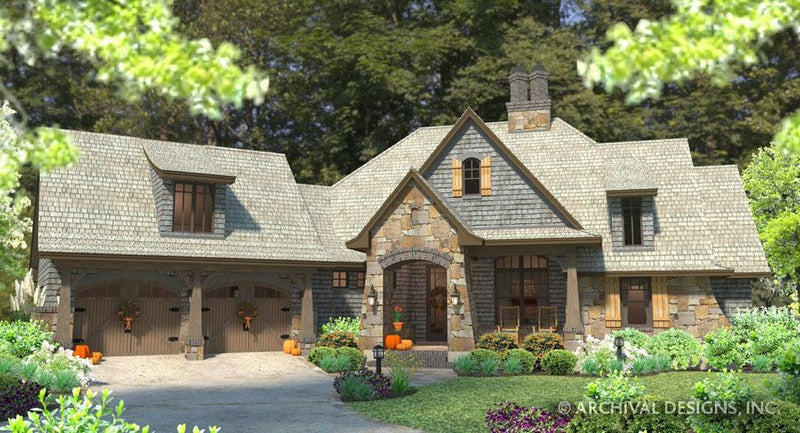- Home
- House Plans
House Plans
Prestonwood House Plan

Prestonwood House Plan
Rs. 1,250.00
The covered entry to this Luxury house plan is very inviting to guest. The two-story Foyer opens to a columned Family Room. The Family Room features a fireplace, vaulted ceilings, and entrances to two private stoops through double french doors. A Powder Room is located off the Foyer for guest. The formal Dining Room is exposed to plenty of natur...
Quiet River Farm House Plan

Quiet River Farm House Plan
Rs. 1,245.00
Raewood House Plan

Raewood House Plan
Rs. 2,235.00
Incredible views from this home, and a home that's incredible to view. This home is ideally situated where you have prized views be it a lake, river, mountains, golf course or formal gardens. The Raewood offers many vantage points within its elegant interior. The Raewood is a masterpiece unto itself with a massive Kitchen, family room, towering ...
Raley House Plan

Raley House Plan
Rs. 1,265.00
The covered porch welcomes visitors to this Colonial home. The width of the house creates the look of a much larger residence. However, good size rooms and closets plus a 2-car garage make this a functional plan for a larger family.
Ramboulett House Plan

Ramboulett House Plan
Rs. 3,775.00
This Country French Chateau brings luxurious living to new heights. From the magnificent details of the exterior to the spacious living area inside, this home provides a haven of rest to the homeowner. The dynamic interior includes a two-story foyer and grand room, oval library, guest suite on main floor, as well as a theater and large master su...
Reconnaissante Cottage House Plan

Reconnaissante Cottage House Plan
Rs. 1,845.00
A charming front porch sets the stage for this craftsman style house plan. Upon entering, the main focal point from the foyer is a stunning double-sided fireplace that connects the dining room and family area. Vaulted ceilings throughout make this 2,400 sq. ft. home feel immense. The Reconnaissante Cottage offers many windows and outdoor covered...
Regency House Plan

Regency House Plan
Rs. 3,195.00
A sweeping central staircase is just one of the impressive features of this lovely estate home. Four fireplaces--in the library, family room, grand room and master-suite sitting room--add a warm glow to the interior; the master suite, grand room and family room all open to outdoor terrace space. There's plenty of room for family and guests--a gu...
Regent House Plan

Regent House Plan
Rs. 1,465.00
Symmetry and Greek columns on the front exterior and soaring ceilings inside set the tone for homeowners who are looking for a home that is truly grand. Four upstairs bedrooms, including a lavish master suite, all open onto a balcony overlooking the well-named grand room. Hexagonal-shaped and stretching two stories high, this focal point of soci...
Remington House Plan

Remington House Plan
Rs. 1,265.00
A covered entry offers appeal and its interior offers both formal and family areas. A fireplace in both living and family rooms invites cozy relaxed conversations. The breakfast area with windows on all sides allows for enjoying meals and nature at the same time.
Renaissance House Plans

Renaissance House Plans
Rs. 2,420.00
This Luxury corner lot entry invites you into a sunken two-story Foyer. The open Foyer reveals both a formal Living Room and Dining Room. A huge two-story Family Room with a fireplace framed by built-in's is located immediately beyond. Double doors open to the Master Bedroom with its unique vaulted trey ceiling and cozy fireplace. The Exercise R...
Resuscito House Plan

Resuscito House Plan
Rs. 1,375.00
This is a wonderful family residence for exquisite family living and unforgettable entertaining. Resuscito is a true estate home combining the best of time-tested traditions and modern amenities. When guests arrive via the large motor court and impressive entry loggia, they will pass through the Dining Room and Library, both with their scalloped...
Revere House Plan

Revere House Plan
Rs. 1,515.00
This stunning luxury house plan is perfect for a narrow lot. The welcoming foyer leads to a dining room with rear access to the butlery and pantry. This is great for food preparation. The study has built ins with patio and bathroom access. The family gathering area consists of a kitchen, breakfast and family room, separated only by an eating bar...

