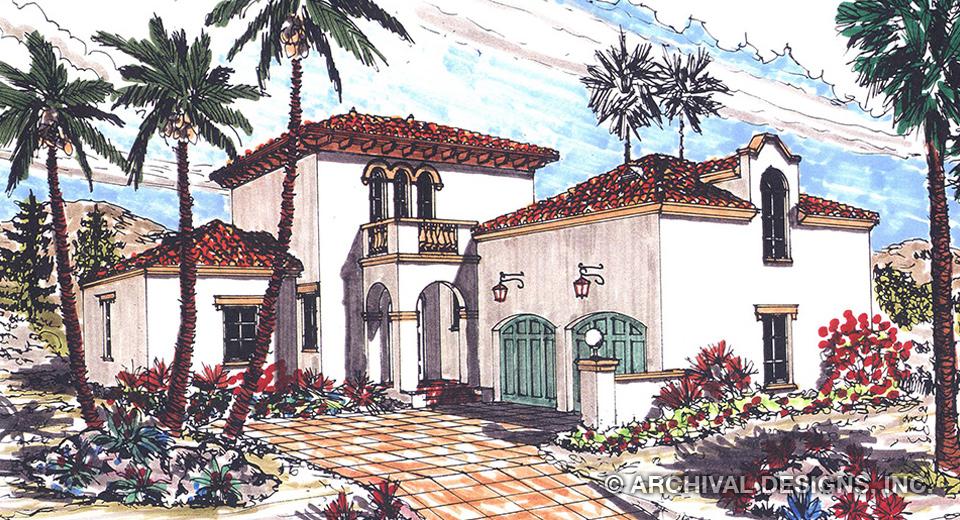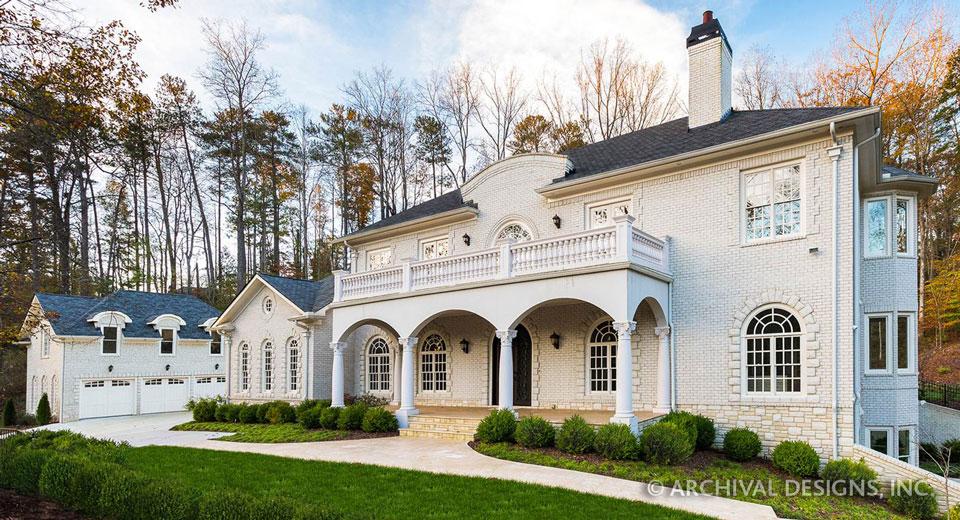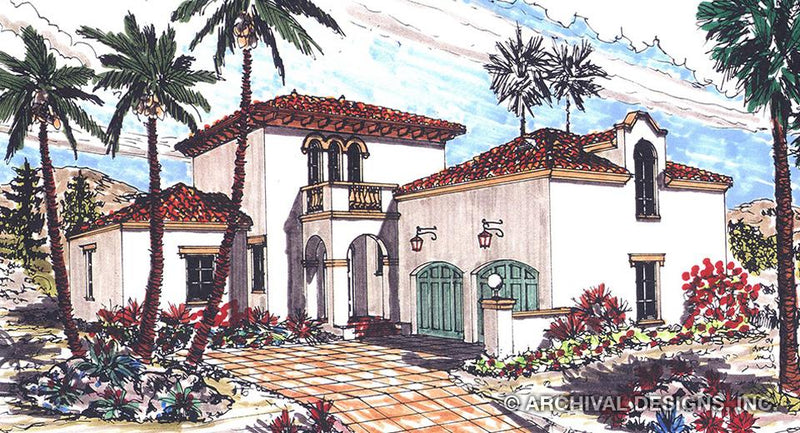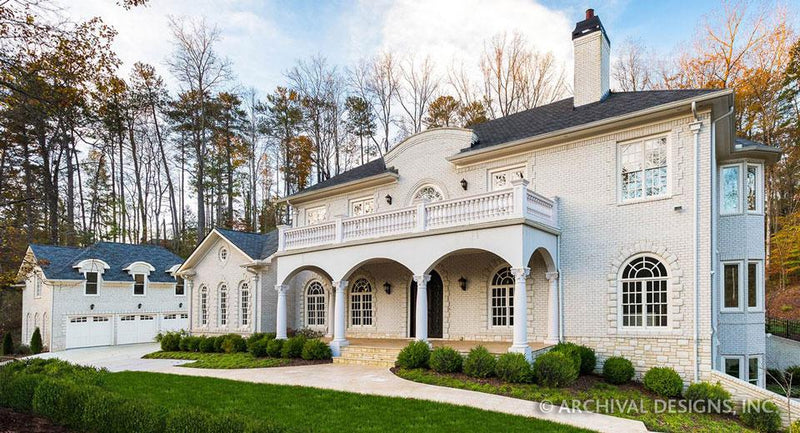- Home
- House Plans
House Plans
Villa Toscana House Plan

Villa Toscana House Plan
Rs. 1,250.00
This luxury Mediterranean stone villa offers charm as you walk by the stoops in the courtyard and onto the porch to the stunning vaulted foyer. Four large, decorative pillars define the separation between the foyer, family room and elegant dining room. Through double doors in the dining room, enter the butlery, pantry, kitchen and nook for ease ...
Villa Trissano House Plan

Villa Trissano House Plan
Rs. 1,515.00
When you enter this mansion house plan you realize what a great house design this is. Through the courtyard enter the 20' ceiling porch that continues through the foyer and family room and enjoy the view through the bank of rear windows. The breakfast room and kitchen are separated only by an eating bar. A back bedroom with bath and closet are i...
Villa Visola House Plan

Villa Visola House Plan
Rs. 2,420.00
This luxury mansion house plan gives you everything on one level. \The stunning courtyard leads you to the porch and into the foyer. The foyer is flanked on the left by an elegant dining room with trey ceiling and doors to the butlery, pantry, utility room and kitchen, making serving an ease. To the right of the foyer is the quiet study with cof...
Villa Zeno House Plan

Villa Zeno House Plan
Rs. 1,250.00
This luxury Mediterranean house plan is one of our popular house plans. This two story house plan is designed around the heart of the home. In this case, the pool area is the heart of the home. This house plan provides a lavish view of the pool from any room in the house. The Foyer opens to the casual Living Room and elegant Dining Room. Both ro...
Villoresi House Plan

Villoresi House Plan
Rs. 1,025.00
This old world house plan reflects the Spanish revival influence. Inside the entry, the foyer is welcoming and leads to the great room, with a wall of windows allowing views to the veranda from the great room. Defined by a large decorative pillar, the elegant dining room is open to the great room, and only separated by a stand-alone island to th...
Vinius House Plan

Vinius House Plan
Rs. 3,515.00
You'll find this home to be suffused with old-world appeal. Modified Palladian windows crown the entrance within a magnificent portico, providing the perfect embellishment to a handsome stucco or brick facade. French doors grace the front of the home, opening to a hushed library on the right, and an elegant formal dining room on the left. A gran...
Vita Encantata House Plan

Vita Encantata House Plan
Rs. 1,245.00
The Vita Encantata craftsman house plan is a smaller version of the L'Atessa di Vita best-selling house plan. The ranch house plan plan replaced the media room/study option with a spacious work shop in the garage. Enjoy the same great architectural style and feel with an equally open floor plan layout in this smaller package.
Vonette House Plan

Vonette House Plan
Rs. 2,860.00
When you enter the foyer from the front porch of this luxury house plan, it quickly becomes obvious that this is a quality designed home. The coffered ceiling in the study grabs your attention as the flame dances in the fireplace. The arched entrance between the living and dining rooms showcases opulence. Beyond, sit down have a glass of wine in...
Walloston House Plan

Walloston House Plan
Rs. 1,575.00
This is a true Newport Colonial Classic house plan. It has similar architectural characteristics to homes in Kennebunkport , Maine and Martha's Vineyard in Massachusetts.This historical home design is full of bells and whistles with both casual and formal living. The basement foundation allows for expansion and flex space to meet every need.
Waterford House Plan

Waterford House Plan
Rs. 1,465.00
Personalize Your Cape Cod Inspired Home Within the Space of Your Dreams The Waterford House Plan offers classical accents and striking symmetry, with a mixture of Cape Cod emphases. A vestibule welcomes you, and you are immediately aware of the enormity of light that wafts from the back of the home with its massive veranda that is surrounded by ...
Waterford Place House Plan

Waterford Place House Plan
Rs. 1,465.00
A Timeless Family Home Inspired by Your Dream Cape Cod Design The Waterford Place House Plan offers classic accents with a mixture of Cape Cod emphases. Due to its striking symmetry, this Ranch Home Style of your dreams would be a welcomed addition to any Country Club or private development. Arriving, you're swept up onto the Front Porch which i...
Waterstone House Plan

Waterstone House Plan
Rs. 1,160.00
This Texas influenced house plan is designed to be flexible.Live on the main floor and use the second for guests, flex space or cut off the heat and air. The hidden stairway is not expensive but add needed access to the upstairs. The separate one car garage can be used as the \man cave\ for the Mr. of the house. This house design will be very li...


